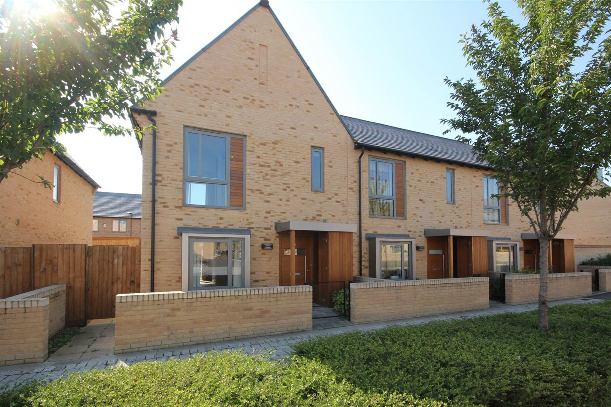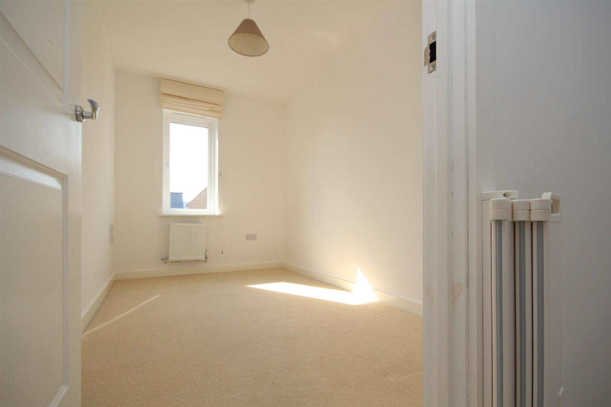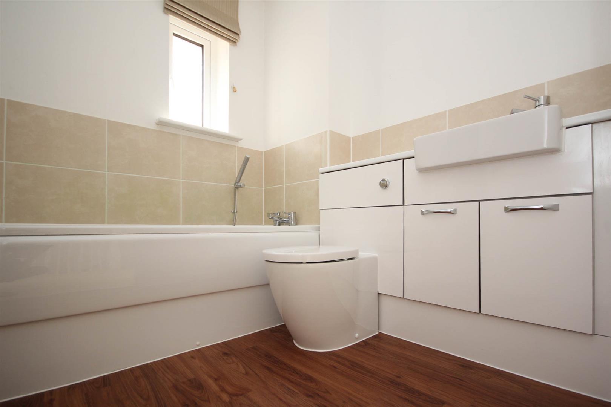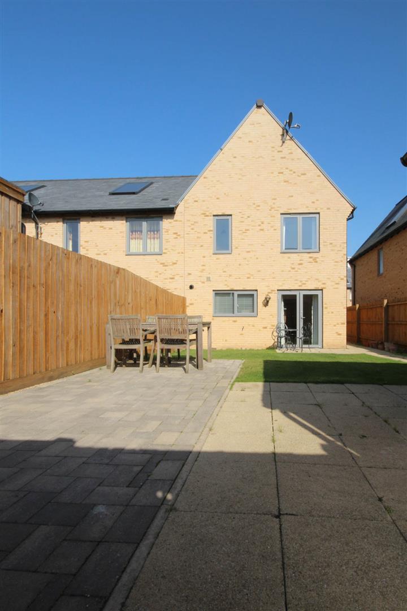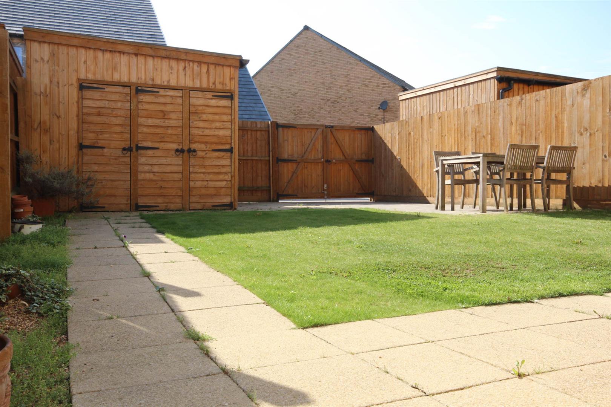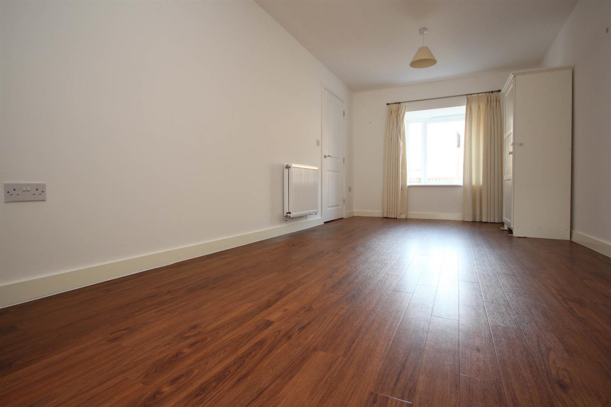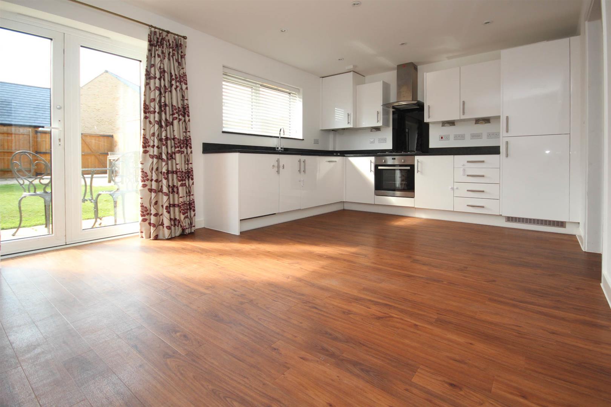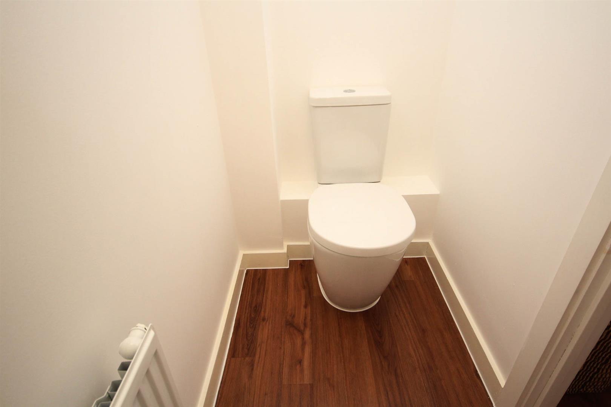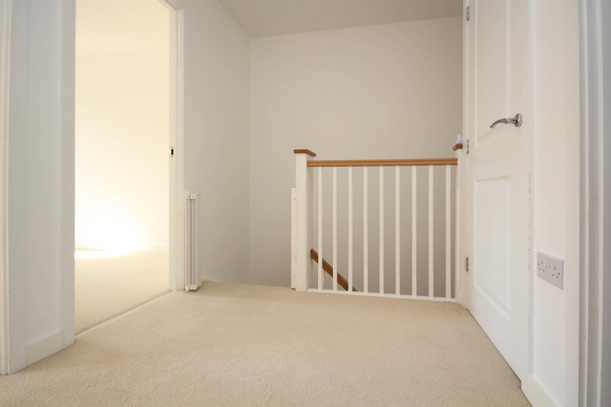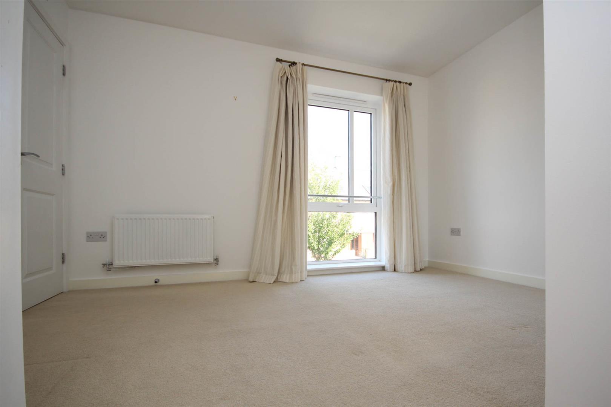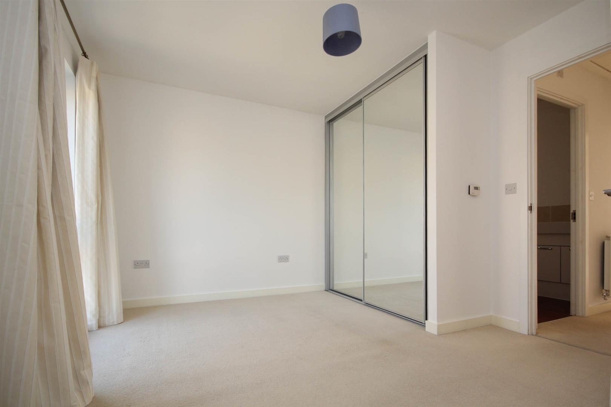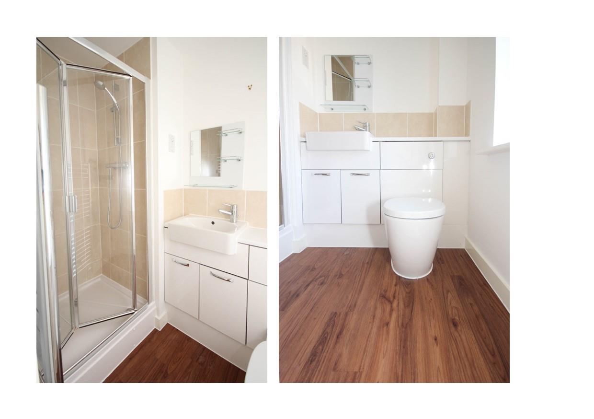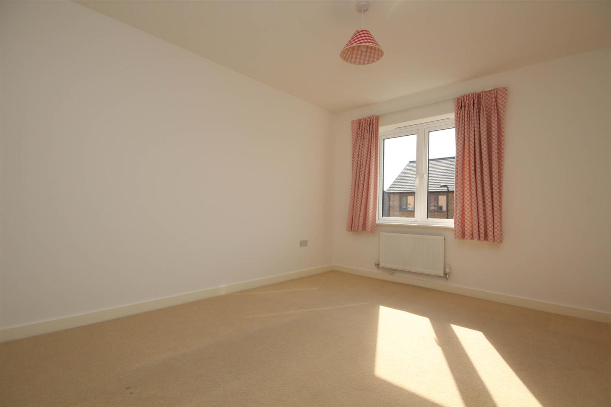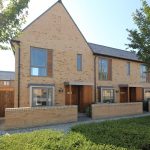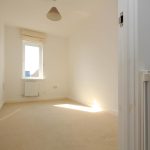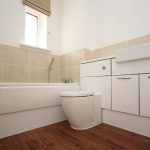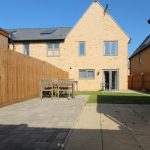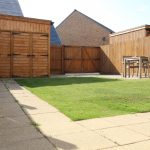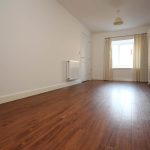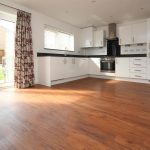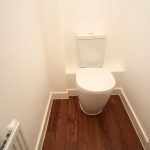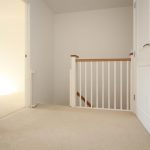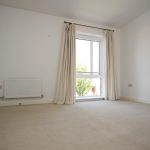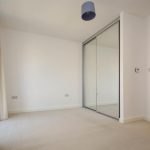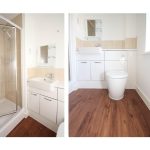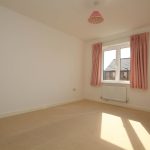This property is not currently available. It may be sold or temporarily removed from the market.
Consort
£2,195 pcm
Property Features
- Fitted Kitchen
- Power Shower
- Wood Flooring
- White Goods
- Gas Central Heating
- Double Glazing
Property Summary
Contemporary 3 bedroom semi detached house ; fantastic location at Trumpington Meadows - plenty of open spaces (Country Park)- and with enclosed private rear garden with off-road parking . To the south of Cambridge city centre with easy access to M11 motorway, railway station, Stanstead airport, London, Addenbrookes Hospital, shops and local ameneties within close walking distance eg Waitrose. Well presented with new carpets upstairs, clean and bright and airy.
Small front garden. Front door opens onto hallway and downstairs w.c./cloakroom. Under stairs storage cupboard. Large well laid out kitchen / diner with granite worktops and white laminate fronted units. Integrated appliances including gas hob, electric oven, extractor hood, fridge freezer, dishwasher and washer/dryer. Plenty of room for a table/sofa. French doors to garden and patio. Glazed doors to reception living room with bay window to front. The whole area is floored with wood effect hard flooring.
Stairs leading to landing to landing. New carpets through whole first floor. Master bedroom with double mirror built in wardrobe, and en-suite shower room. Second double bedroom and single room. Family bathroom.
House has gas central heating (with solar panel also) and is fully double glazed and insulated to latest standards.
Outside: Side gate leading to attractive garden with lawn and patio areas. Off street parking. Large bin sheds & storage shed also.
This house would suit professionals and early viewing is highly recommended .
AVAILABLE END OF JANUARY 2024.
Out of hours viewings available to suit.
Small front garden. Front door opens onto hallway and downstairs w.c./cloakroom. Under stairs storage cupboard. Large well laid out kitchen / diner with granite worktops and white laminate fronted units. Integrated appliances including gas hob, electric oven, extractor hood, fridge freezer, dishwasher and washer/dryer. Plenty of room for a table/sofa. French doors to garden and patio. Glazed doors to reception living room with bay window to front. The whole area is floored with wood effect hard flooring.
Stairs leading to landing to landing. New carpets through whole first floor. Master bedroom with double mirror built in wardrobe, and en-suite shower room. Second double bedroom and single room. Family bathroom.
House has gas central heating (with solar panel also) and is fully double glazed and insulated to latest standards.
Outside: Side gate leading to attractive garden with lawn and patio areas. Off street parking. Large bin sheds & storage shed also.
This house would suit professionals and early viewing is highly recommended .
AVAILABLE END OF JANUARY 2024.
Out of hours viewings available to suit.


